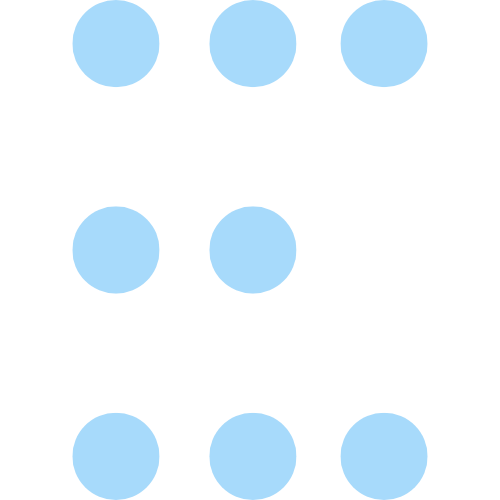Elevate Studio
- interior design -
Ready to Transform Your Space?
No surprises. No hidden fees. Just simple, transparent pricing tailored to your needs.
À la Carte
“Tasting menus”
combo packages
"Brunch Bundle"
(Small Projects)
-
Moodboard + 2D layout + Furniture curation
-
Design Consultation (1 hour):
A one-on-one session to discuss your vision, style preferences, and project goals. We'll assess the space, take initial measurements, and provide expert advice on how to bring your ideas to life. Includes 1 revision for follow-up adjustments.Moodboard:
A curated collection of images, colors, textures, and materials that reflect the overall aesthetic of your desired design. This serves as the foundation for your project’s look and feel. Includes up to 2 revisions to ensure it aligns perfectly with your vision.2D Layout Plan:
A to-scale floor plan that shows furniture placement, traffic flow, and spatial organization. This is essential for visualizing the functionality of your space. Includes 1 revision for layout adjustments.
-
€665,50
-
1-2 weeks
"Five-Course Meal"
(Full Apartment)
-
Consultation + 3D Renderings + 2D layout plans + Elevations + electrical plan + Material Palette
-
Design Consultation (2 hours):
A deep dive into your project’s requirements, including a thorough assessment of the space and detailed measurements. We’ll discuss your design preferences, functional needs, and overall vision. Includes 1 revision to refine any details after the initial meeting.Moodboard:
A comprehensive visual guide featuring color schemes, material suggestions, furniture inspiration, and style direction tailored to your project. Includes up to 3 revisions to ensure every detail matches your expectations.3D Renderings (up to 3 rooms):
Photorealistic visualizations of your space that bring the design concept to life. These renderings help you see how the final design will look before implementation. Includes up to 2 revisions per room for adjustments.Electrical/Plumbing Plans:
Detailed technical drawings that outline electrical outlets, lighting placements, plumbing fixtures, and more for contractor use. Includes 1 revision per plan for updates.Elevations:
Precise 2D drawings showing wall views with proposed design elements like cabinetry, shelving, or decor placement. Includes 1 revision per room for fine-tuning.
-
€1936
-
3-4 weeks
"Chef's Table"
(Luxury Experience)
-
Full project management + unlimited revisions
-
Unlimited Design Consultations:
Ongoing meetings throughout the project to ensure every detail is perfect and aligned with your vision.Comprehensive Moodboard:
An extensive visual guide with multiple style options, material palettes, and furniture suggestions tailored specifically to your taste. Unlimited revisions are included so we can perfect every detail.3D Renderings (all rooms):
Highly detailed photorealistic visualizations of every room in your project. These renderings allow you to see exactly how each space will look before moving forward. Includes up to 3 revisions per room for customization.Complete Technical Drawings:
Includes electrical plans, plumbing layouts, and custom millwork designs tailored to your specific needs. These are essential for contractors during implementation. Includes up to 2 revisions per plan.Material and Finish Schedule:
A detailed list of all proposed materials, finishes, and fixtures with samples provided where possible. This ensures clarity during procurement.Furniture and Decor Sourcing:
A curated selection of furniture pieces and decor items tailored to your design style. We’ll assist with sourcing and procurement.Project Management:
Full oversight of the design implementation process from start to finish. We’ll coordinate with contractors and vendors to ensure everything runs smoothly.
-
Custom quote
-
4-6 weeks
Pricing & Payment Terms
All prices listed on the website are inclusive of VAT. To secure your project, a 40% deposit is required at the time of booking. The remaining balance will be billed upon completion of the service. Payments can be made via credit card, bank transfer, or PayPal. Should you have any questions regarding our payment terms, feel free to reach out.

Book a FREE consultation !
About Elevate studio
At Elevate Studio, I believe that every space should be a reflection of you. Whether it's your home, your workplace, or somewhere in between, it should feel like it was designed specifically with you in mind. It's not just about aesthetics; it's about creating a space that feels right, a place where you can truly be yourself.
Every project is unique, and that's what makes them so exciting. I take the time to really listen to what you want and need, whether you're working with a tight budget or looking to splurge on something special. Together, we'll craft a space that fits your style and your means. From tweaking layouts to selecting materials and finding the perfect furniture, I'm here to guide you through every step of the process. My goal is to blend beauty with practicality, creating a space where everything works together in harmony.
Whether you're looking to transform a cozy home, a commercial space, or something entirely different, I'm passionate about turning it into a place that's both functional and inspiring. For me, design is about more than just how something looks—it's about creating spaces that make you feel alive and inspired every day.

Follow Elevate studio
Contact me
“Interested in working with me? Just fill out the form, and I’ll get back to you as soon as possible. Don’t hesitate to reach out—I’m here to help!”








